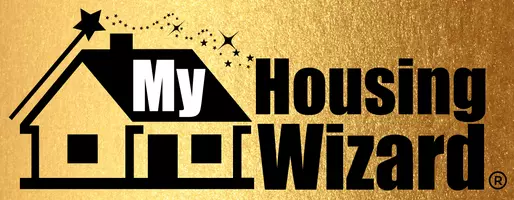REQUEST A TOUR If you would like to see this home without being there in person, select the "Virtual Tour" option and your agent will contact you to discuss available opportunities.
In-PersonVirtual Tour
Listed by Christy Infantino • Coldwell Banker Realty
$ 1,498,000
Est. payment /mo
Open Sat 1PM-4PM
5731 Indian Avenue San Jose, CA 95123
3 Beds
2 Baths
1,516 SqFt
OPEN HOUSE
Sat Apr 19, 1:00pm - 4:00pm
Sun Apr 20, 2:00pm - 4:00pm
UPDATED:
Key Details
Property Type Single Family Home
Sub Type Detached
Listing Status Active
Purchase Type For Sale
Square Footage 1,516 sqft
Price per Sqft $988
MLS Listing ID ML82001952
Bedrooms 3
Full Baths 2
HOA Y/N No
Originating Board Datashare MLSListings
Year Built 1962
Lot Size 6,300 Sqft
Property Sub-Type Detached
Property Description
This beautifully maintained 3-bedroom, 2-bath home located in the desirable Blossom Valley neighborhood showcases stunning curb appeal. Offering 1,516sq ft of living space on a 6,300 sq ft lot, this single-story residence blends modern updates with warm, inviting charm. The spacious layout boasts light-filled living areas, a cozy family room with a brick fireplace and French doors that open out to a covered patio, perfect for relaxing or entertaining. Bright kitchen features quartz countertops and ample cabinetry, flowing seamlessly into the dining area. Retreat to the primary suite with an expansive and luxurious en-suite bath highlighting a step-in shower, jetted soaking tub and large vanity with double sinks. Dual-Pane windows and A/C for comfort. Updates include fresh interior & exterior paint, luxury vinyl plank, carpet, baseboards, crown molding & light fixtures. Conveniently located near parks, schools, shopping, dining and major commuter routes, this Blossom Valley gem is move-in ready!
Location
State CA
County Santa Clara
Interior
Heating Baseboard, Forced Air
Flooring Laminate, Tile
Fireplaces Number 1
Fireplaces Type Wood Burning
Fireplace Yes
Appliance Dishwasher, Electric Range, Disposal, Microwave
Laundry In Garage
Exterior
Garage Spaces 1.0
Private Pool false
Building
Story 1
Water Public
Schools
School District East Side Union High, Oak Grove Elementary

© 2025 BEAR, CCAR, bridgeMLS. This information is deemed reliable but not verified or guaranteed. This information is being provided by the Bay East MLS or Contra Costa MLS or bridgeMLS. The listings presented here may or may not be listed by the Broker/Agent operating this website.





