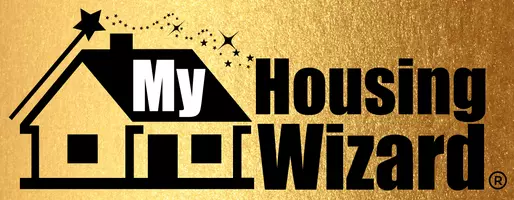REQUEST A TOUR If you would like to see this home without being there in person, select the "Virtual Tour" option and your agent will contact you to discuss available opportunities.
In-PersonVirtual Tour
Listed by Rigo Bracamontes • Intero R E Services
$ 2,350,000
Est. payment /mo
New
462 Madison Drive San Jose, CA 95123
5 Beds
3 Baths
2,290 SqFt
UPDATED:
Key Details
Property Type Single Family Home
Sub Type Detached
Listing Status Active
Purchase Type For Sale
Square Footage 2,290 sqft
Price per Sqft $1,026
MLS Listing ID ML82002254
Bedrooms 5
Full Baths 3
HOA Y/N No
Originating Board Datashare MLSListings
Year Built 1968
Lot Size 8,000 Sqft
Property Sub-Type Detached
Property Description
Gorgeous 3 Bedroom/2bath home in Santa Teresa Valley ideal for a large or extended family. The kitchen and dining area boast a floor plan perfect for entertaining and family gatherings. The kitchen features stainless steel appliances, granite countertops, wood cabinetry, and sliding glass door that opens to a beautiful pergola with a charming outdoor kitchen that includes BBQ, grilling station, sink, refrigerator, TV's and kegerator ideal for socializing and fun times. The master suite has a newly built ensuite bathroom (permitted) with large walk-in closet and a sliding door leading to this private patio. With the permitted addition the second bedroom also has a large walk-in closet. The home includes owner owned SOLAR system, AC system, and all plumbing replaced in primary home. Large secured attic over garage with folding down ladder for easy access. Located on a very spacious lot, the property has a newly constructed detached ADU with permits featuring 2 bedrooms, 1 bathroom, vaulted ceilings, laundry hookups, ceiling fans, and AC/furnace unit. The ADU has its own separate entrance for full privacy and parking next to the unit. Easy access to Highway 85, 87 and 101 for a quick commute to Silicon Valley and the bay area.
Location
State CA
County Santa Clara
Interior
Heating Forced Air
Cooling Ceiling Fan(s)
Flooring Tile
Fireplaces Number 1
Fireplaces Type Living Room
Fireplace Yes
Appliance Disposal
Laundry In Garage
Exterior
Garage Spaces 2.0
Private Pool false
Building
Lot Description Level
Story 1
Water Public
Schools
School District East Side Union High, Oak Grove Elementary

© 2025 BEAR, CCAR, bridgeMLS. This information is deemed reliable but not verified or guaranteed. This information is being provided by the Bay East MLS or Contra Costa MLS or bridgeMLS. The listings presented here may or may not be listed by the Broker/Agent operating this website.





