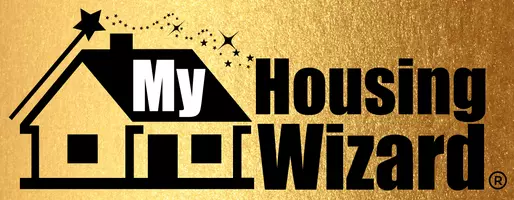20436 Sea Gull Way Saratoga, CA 95070
5 Beds
4 Baths
3,862 SqFt
OPEN HOUSE
Sat Apr 19, 1:30pm - 4:00pm
Sun Apr 20, 1:30pm - 4:00pm
UPDATED:
Key Details
Property Type Single Family Home
Sub Type Detached
Listing Status Active
Purchase Type For Sale
Square Footage 3,862 sqft
Price per Sqft $1,164
MLS Listing ID ML82002856
Bedrooms 5
Full Baths 3
HOA Y/N No
Originating Board Datashare MLSListings
Year Built 2025
Lot Size 7,500 Sqft
Property Sub-Type Detached
Property Description
Location
State CA
County Santa Clara
Interior
Heating Forced Air
Cooling ENERGY STAR Qualified Equipment
Flooring Laminate
Fireplaces Number 1
Fireplace Yes
Window Features Double Pane Windows
Appliance Dishwasher, Electric Range, ENERGY STAR Qualified Appliances
Exterior
Garage Spaces 2.0
View Mountain(s)
Private Pool false
Building
Story 2
Foundation Slab
Water Public
Architectural Style Contemporary
Schools
School District Fremont Union, Cupertino Union






